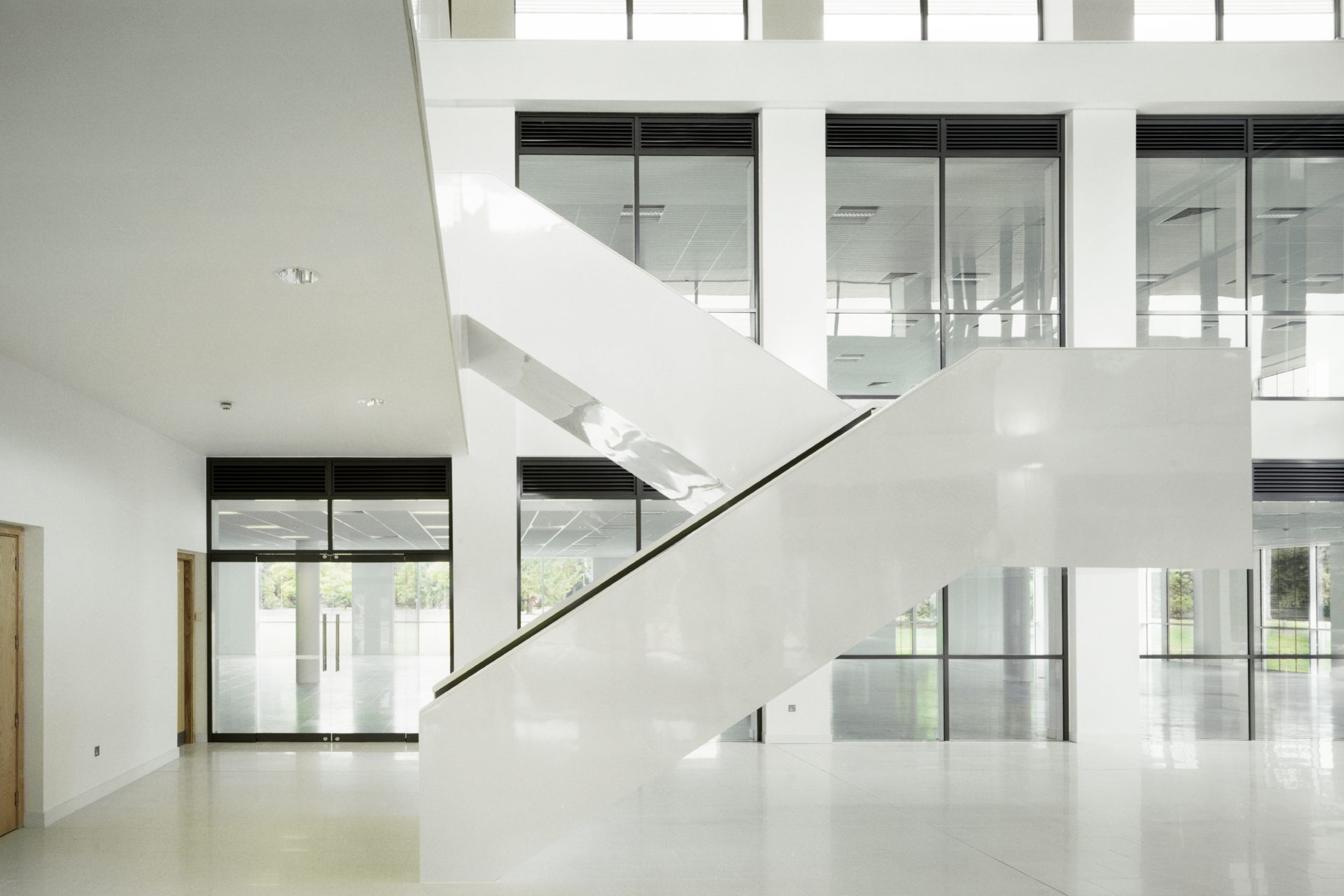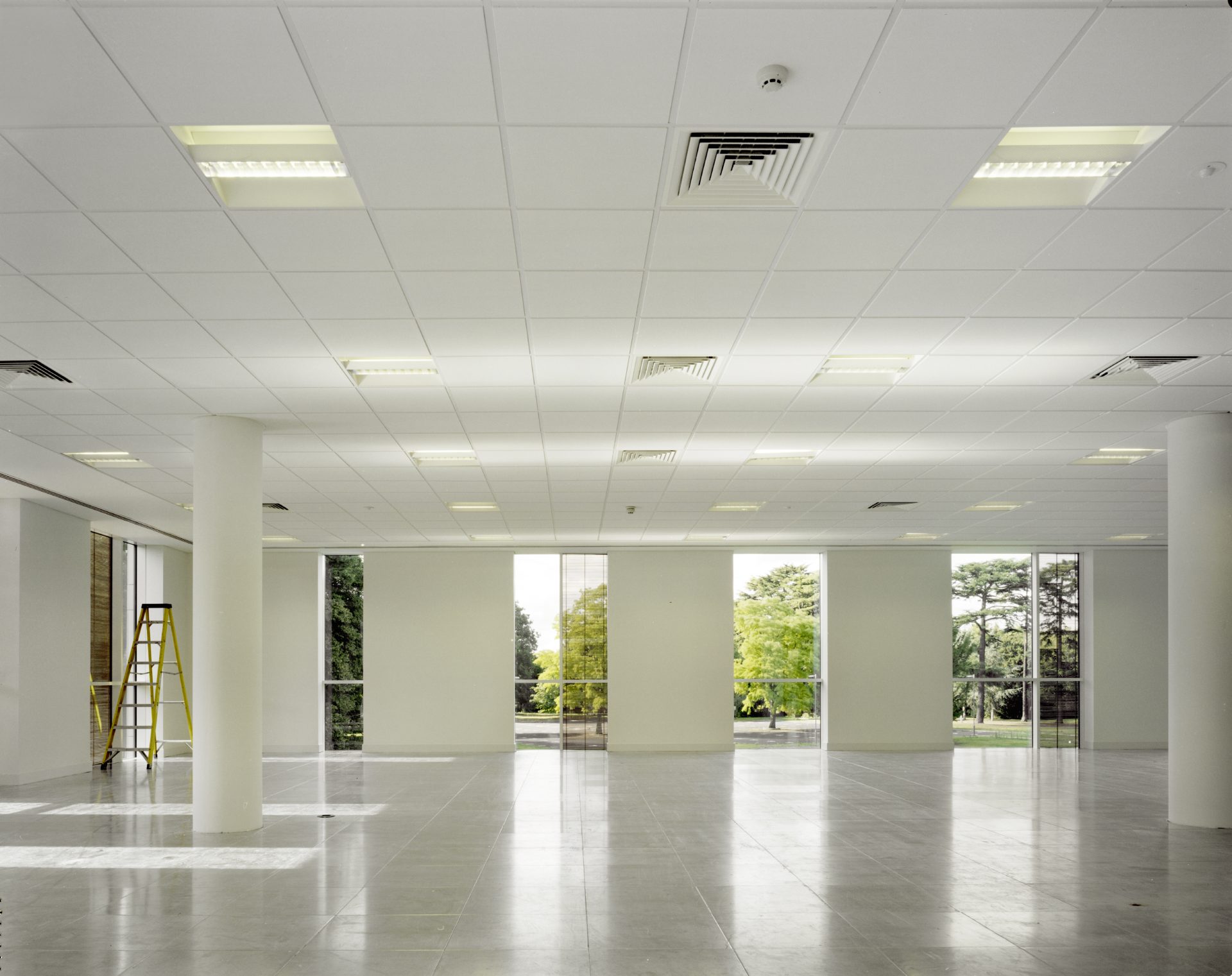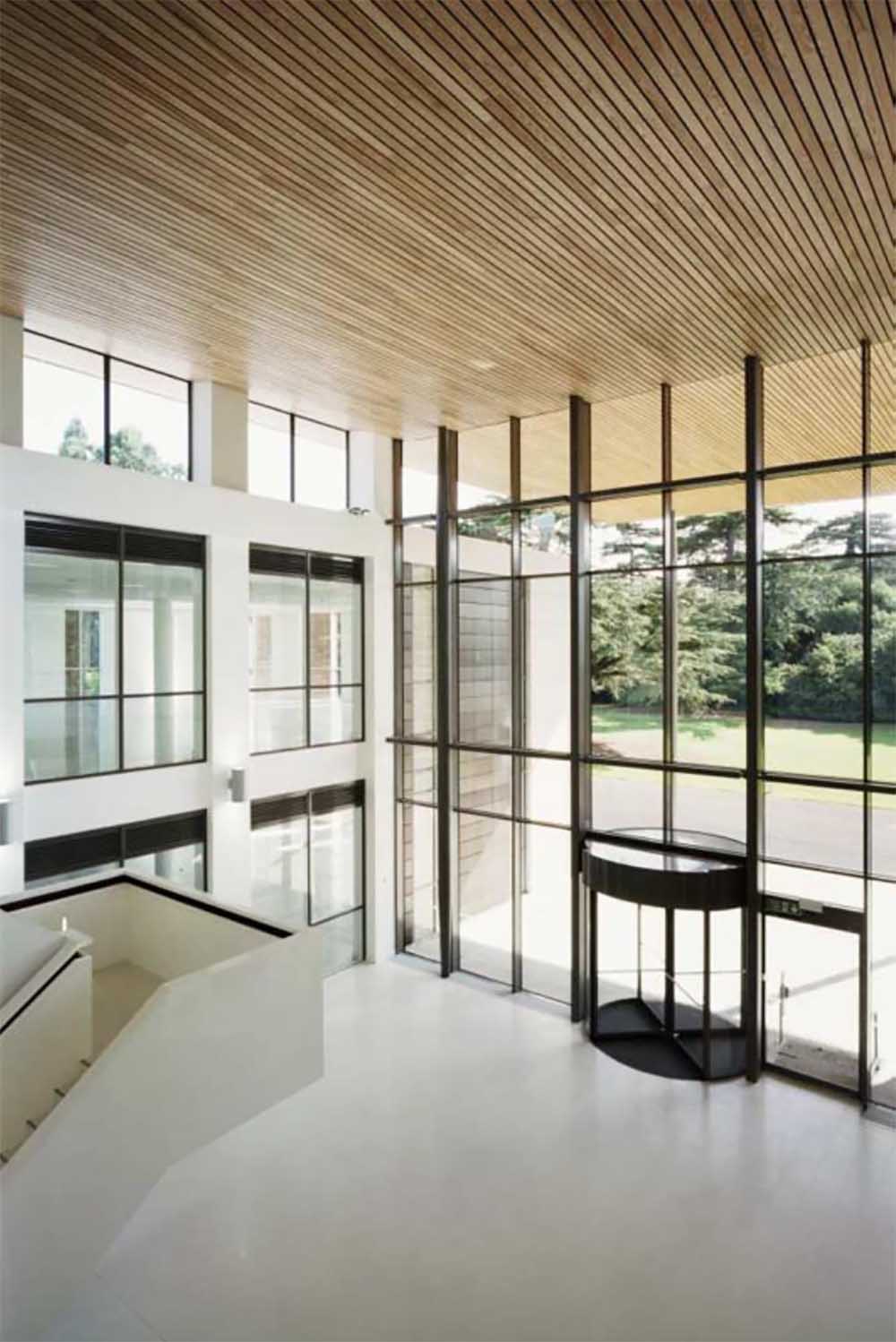Services:
Architecture
Building Type:
Office Complex
Gross Area:
2150m2
Status:
Completed
Located on a large green belt in Surrey, the project included the replacement of the out-dated and inefficient office buildings with a single new office building on the large green site. The main vision leading the design was to consolidate the existing buildings on site into a single two-storey modern office space. Part of the Client’s vision was to design the building in line with the building energy efficiency demands relating to the current legislation.Built within a historic landscape surrounded by greenery, the building was designed to have a multi-aspect outlook from the internal office spaces. Creating a unique working atmosphere for its inhabitants. The main entrance into the building is represented via a large atrium space leading to a warm reception entrance and a white main staircase finished to compliment the white floor finish.
A series of passive design strategies allowed for the mitigation of on-site renewable energy generation. This will also ensure that the building can perform at a higher energy efficiency level in the future if required. The future proofing design included the use of in-situ cast concrete floor and clerestory glazing in the design.







